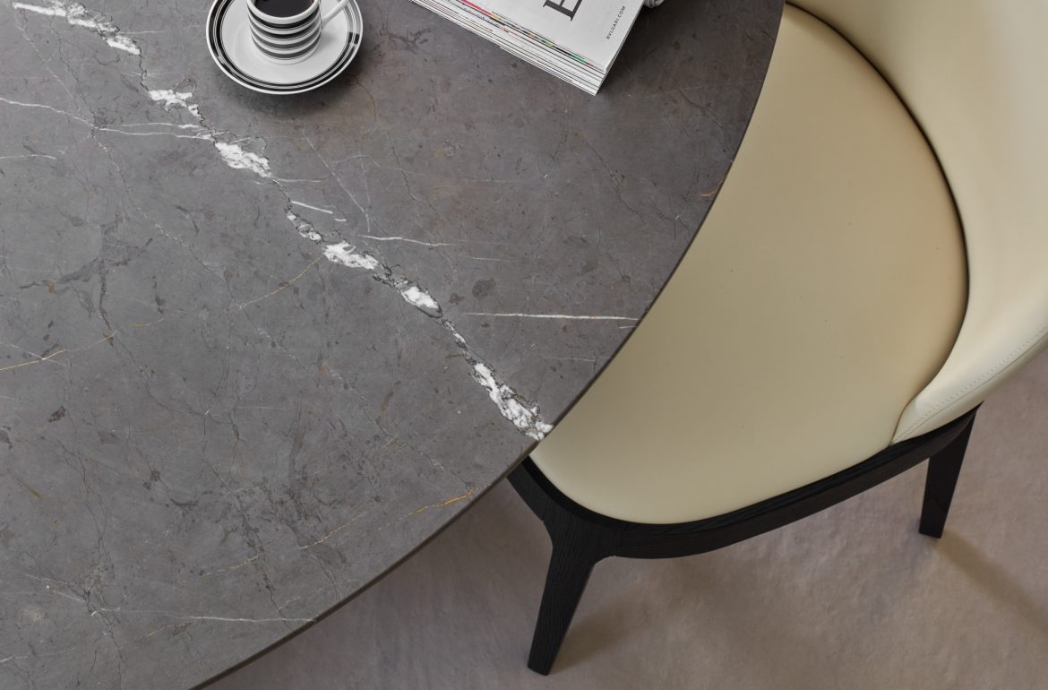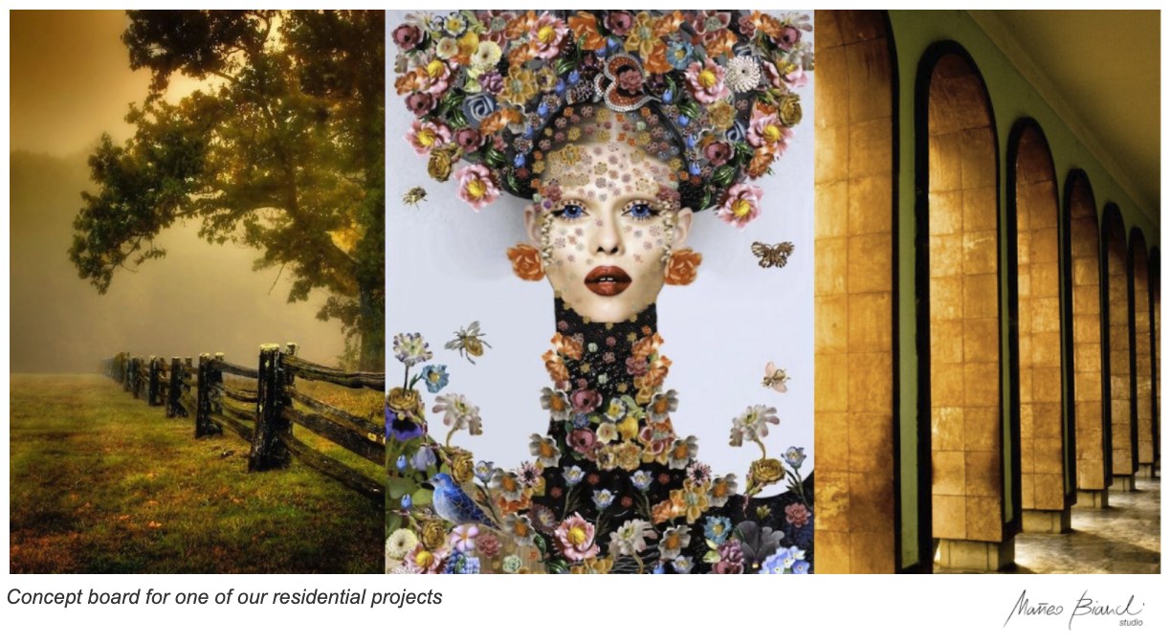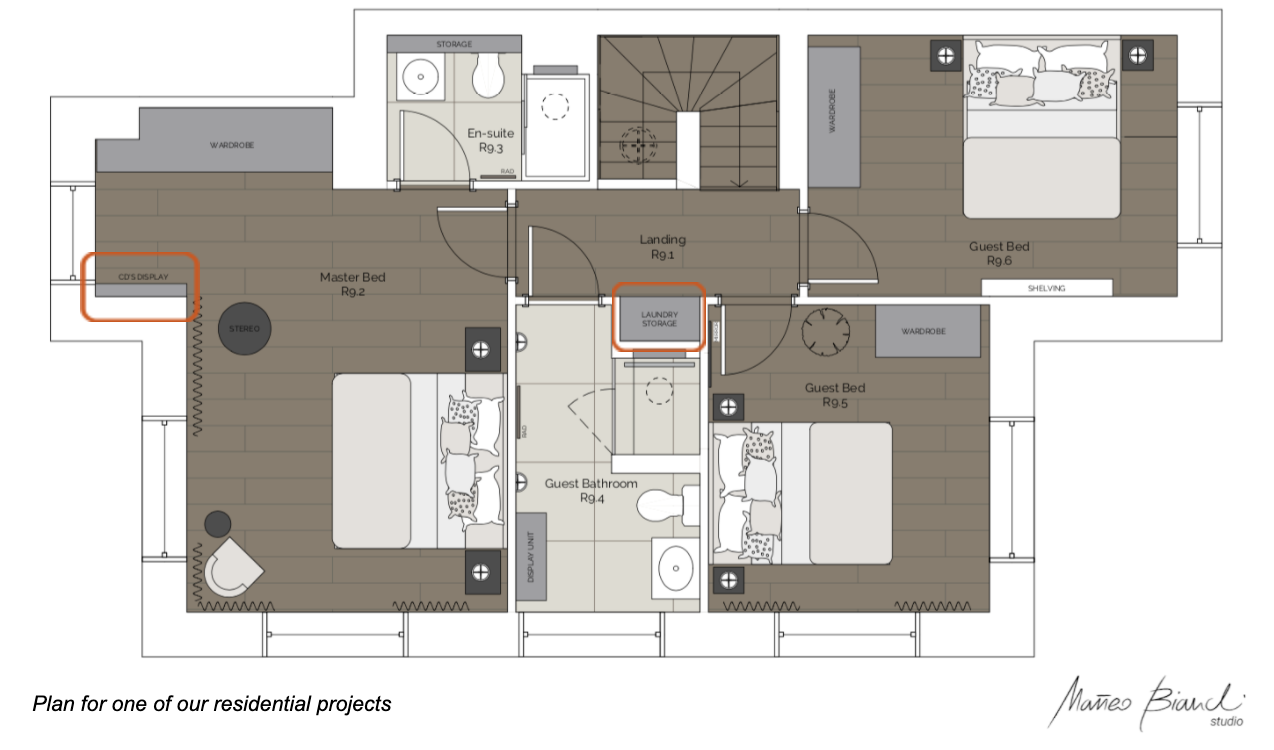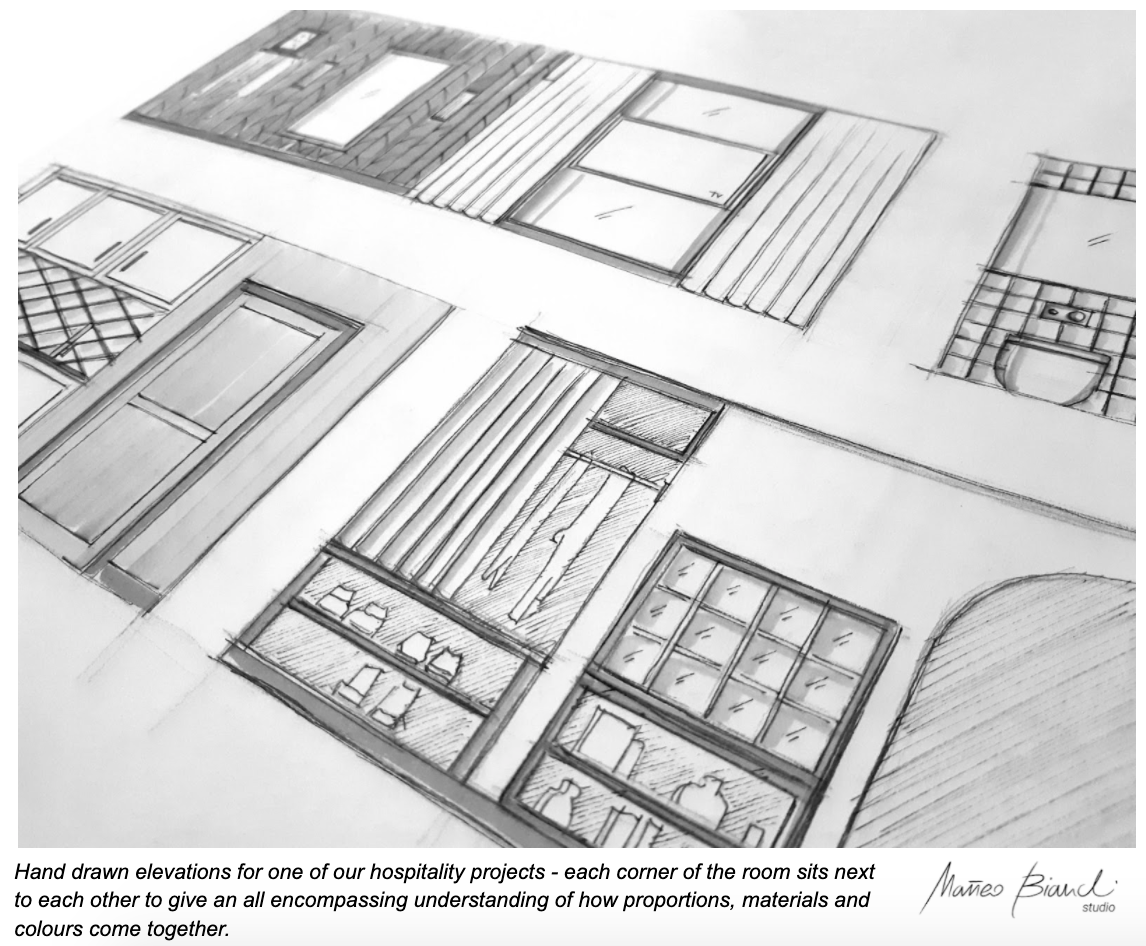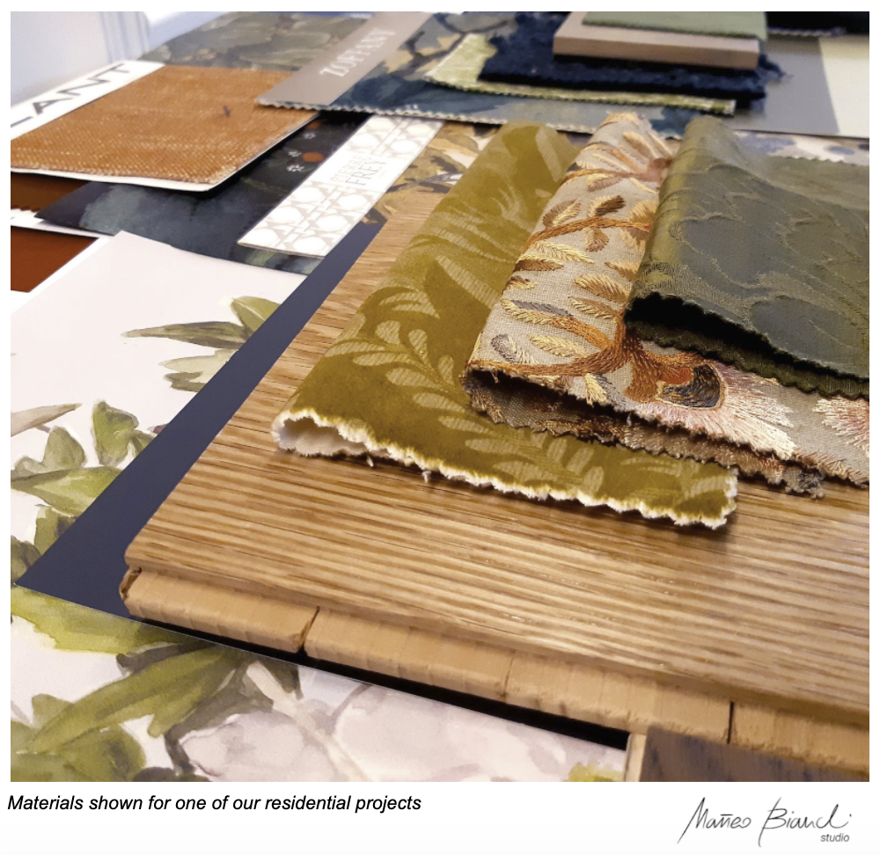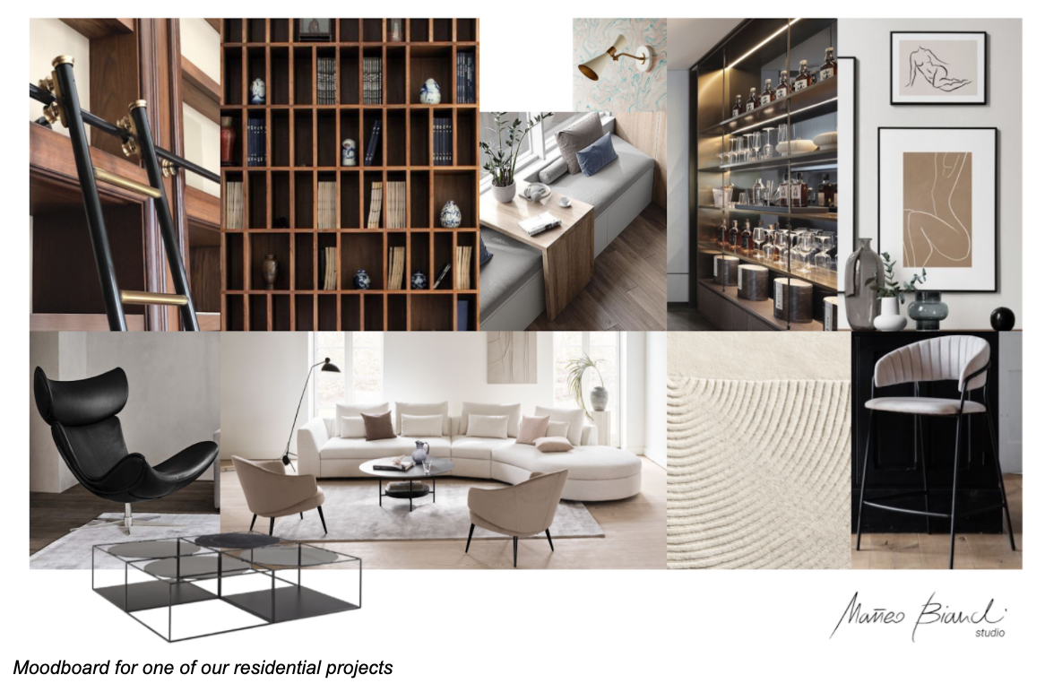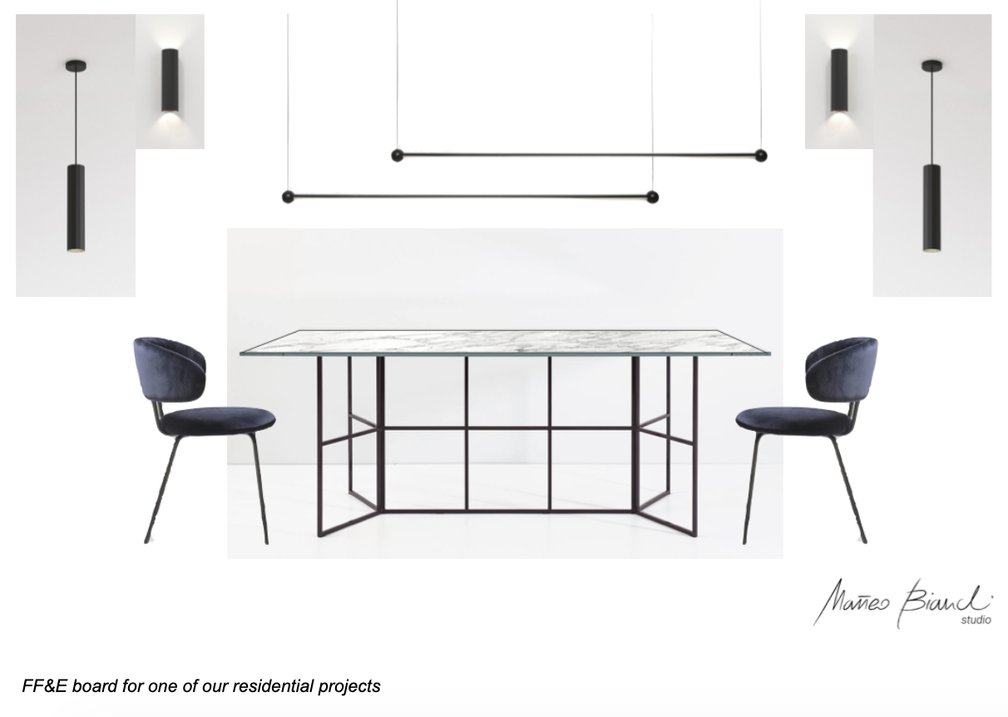From the initial meeting, to the contents of a drawing package, here we give you detailed information about what you can expect to receive when engaging with our studio for your project. These stages and contents will vary depending on the designer and studio, but generally speaking you can look out for plans showcasing spatial layouts, and moodboards illustrating the design intent.
INITIAL MEETING
We prefer face to face as it allows for a better feel of who you will be working with, the personalities at play, and how one moves in the space – after all, the initial meeting is about getting to know each other, and for us to understand how you operate, and how you would like the space to look, function and feel.
DESIGN PROPOSAL
The aim of this stage is to present the overall look and feel of the proposed design: below we illustrate each element that we, at Matteo Bianchi Studio, tend to include in the presentation.
Bear in mind that the specifics, such as materials, finishes, furniture, accessories, fittings, and fixtures for example will evolve as the project progresses! As this happens, there will be more exchanges between you and the designer where you are encouraged to choose and sign off design elements, and items of importance.
- The concept
The overall idea or mood that will influence and drive the rest of the design – especially important when it comes to designing hospitality or commercial spaces.
In the residential example below, we sought to embody the client’s personality and wishes for a characterful, nature-inspired, and comfy home.
- Plans, sketches, and materials
Plans aim to show the client how spaces will be organised (or re-organised in many cases!) around the client’s lifestyle and requirements, the layout of key pieces of furniture and lighting fixtures, as well as where key joinery and window treatments will be needed.
In the plan below, the key elements we had to account for are highlighted in red – these include the client’s large collection of CD’s and wish to include storage for fresh bed linens and towels for their guests who visit regularly.
Sketches are used as a way of helping the client visualise the space as if they were standing right in front of the designated wall or area of the room. These are called elevations, and are essential in illustrating the design intent. Some designers prefer to use software to provide realistic renders of the space but at Matteo Bianchi Studio we prefer the traditional way of hand sketching as it leaves room for interpretation and imagination, which our clients appreciate a great deal.
Material boards are pretty straight forward. These are initial selections of hard finishes and fabrics for soft furnishings intended to give the client a feel for colours, patterns, and textures intended to be used in each space.
The material board shown below was based on the concept: “Cotswolds meets Elephant & Castle”. We therefore chose fabrics and wallpapers with nature inspired patterns such as leaves and florals to contrast with urban inspired references such as brick and aged metals.
- Moodboards
Moodboards aim to give you an overview of what the space will feel like, and the general aesthetic (also termed “look and feel”). This is created based on what we have found out during the initial consultation with the client, and will be adapted following their feedback. Generally speaking, at Matteo Bianchi Studio, we like to also include key design elements the client emphasises on.
In the example below, the client wanted a clean, contemporary look, with a Japanese twist which includes elements such as a library with a ladder, a reading corner, a bar area for entertaining, and a lounging area for family and friends. Our responsibility is to translate the client’s wishes into a coherent design language that encompasses all these elements.
- FF&E Board
FF&E stands for: Furniture, Fixings, and Equipment. The aim of this board is to showcase how the selected items per room or area will be placed, and come together to create the overall look and feel shown in the moodboard. This is where you can expect to talk specifics about what you like and don’t like with the interior designer in order for them to create what we call a ‘shopping list’ of all the items that will need to be purchased later down the line.
The example below shows the FF&E we selected for a client’s kitchen – they wanted a modern and sleek dining area which will be used to entertain friends and family.
So there you have it, from the initial meeting, to the contents of a drawing package, we have demystified the initial stages and contents of what you can expect to receive from an interior designer once you have gone through stage one of selecting the most appropriate one for your project. If you’re still at that stage, have a look at our first article “What to expect from an Interior Designer: Part 1”

